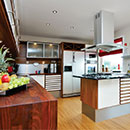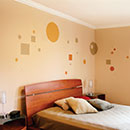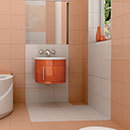| Structure |
: |
RCC columns beam and slab. |
| Walls |
: |
All external walls 9" and all internal walls 4.5" thick in bricks. |
| Plastering |
: |
Two coats of sponge finish plastering. |
| Doors |
: |
MT wooden frames with flush doors having teak veneer finish. |
| Windows |
: |
Aluminium frames with aluminium shutters and safety grills. |
| General Flooring |
: |
Vitrified tiles in bedrooms, drawing, dinning, living and kitchen areas. |
| Balcony Flooring |
: |
Ceramic tiles. |
| Toilets |
: |
Anti-skid ceramic tiles flooring with glazed tiles on walls upto 7’ height, light coloured porcelain fittings and CP fittings of standard make. |
| Kitchen |
: |
Granite top platform with 2’ high ceramic tiles wall cladding & sink with CP fittings. |
| Electrical |
: |
Concealed copper wiring for lights, fans and plug points. All switch boards of MDS Mosaic or equivalent make. Power outlets for Air conditioners. |
| Common Area & Stair Case |
: |
Marble flooring. |
| Painting Internal |
: |
Two coats of plastic emulsion paint over primer with smooth finish. |
| Painting External |
: |
Two coats of cement based paints of Ace or equivalent make. |
| Water Proofing |
: |
All toilets and terraces will be water proofed. |
| Intercom |
: |
Intercom facility providing security to all flats. |
| Telephone |
: |
Telephone points in all bedrooms, drawing and dinning areas. |
| TV |
: |
TV points in drawing room and master bedroom. |
| Internet |
: |
Cabling for Internet provision. |





