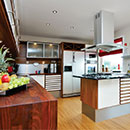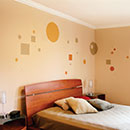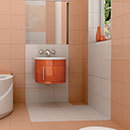Quick Links
Fortview Apartments
View Gallery-
Set amidst lush green space of about 2 acres, overlooking the legendary Golconda Fort, Fort View Apartments offer all modern comforts and conveniences that will allow you and your family to live in style and in a pollution-free environment, away from the hustle bustle of the city and yet minutes away from the heart of the city.
Fortview is presented by Green Earth. It is designed by renowned Architects & Engineers - A.A. & Associates led by Mr. Anwar Aziz and TCA led by Mr. Basharat.
The project is approved by HMDA and has got bank loan approvals. In addition to this the company is also offering attractive 12 EMIs scheme with 0% interest. It is a limited period offer.
Quick Facts
Location : Hydershakote, 4 km before APPA (ORR), Hyderabad Block : 4 & 5 Type : 2 & 3 BHK Area : 1155 to 1775 sft BSP : Rs. 2600/- per sft Possession : December 2015 onwards 
-
Specifications
Structure : RCC columns beam and slab. Walls : All external walls 9" and all internal walls 4.5" thick in bricks. Plastering : Two coats of sponge finish plastering. Doors : MT wooden frames with flush doors having teak veneer finish. Windows : Aluminium frames with aluminium shutters and safety grills. General Flooring : Vitrified tiles in bedrooms, drawing, dinning, living and kitchen areas. Balcony Flooring : Ceramic tiles. Toilets : Anti-skid ceramic tiles flooring with glazed tiles on walls upto 7’ height, light coloured porcelain fittings and CP fittings of standard make. Kitchen : Granite top platform with 2’ high ceramic tiles wall cladding & sink with CP fittings. Electrical : Concealed copper wiring for lights, fans and plug points. All switch boards of MDS Mosaic or equivalent make. Power outlets for Air conditioners. Common Area & Stair Case : Marble flooring. Painting Internal : Two coats of plastic emulsion paint over primer with smooth finish. Painting External : Two coats of cement based paints of Ace or equivalent make. Water Proofing : All toilets and terraces will be water proofed. Intercom : Intercom facility providing security to all flats. Telephone : Telephone points in all bedrooms, drawing and dinning areas. TV : TV points in drawing room and master bedroom. Internet : Cabling for Internet provision. -
Amenities
- Optional Recreational Club membership offering swimming pool, health club, banquet hall and facilities for indoor games like table tennis, chess and caroms.
- Centralized water treatment plant.
- Multi-channel viewing facility through cable networking.
- Integrated electronic security system.
- Access to a vast expanse of greenery via open walkways and landscaped surroundings.
- All boundaries guarded with solar fencing.
- Modern sewage treatment plant.
- Two lifts with 9 people capacity each of Johnson or equivalent make for each building. Three phase electricity for each residential unit.
- HMWS & SB connections will be provided for municipal drinking water and sewerage.
- Centralized power backup generator for lifts and common areas.
- Sumps for supplying 24 hours running water.
- Rainwater harvesting pits as per Government specifications.


















